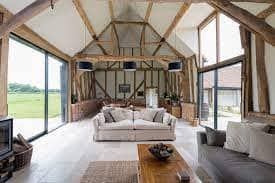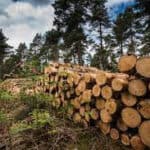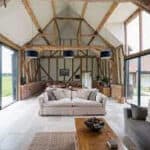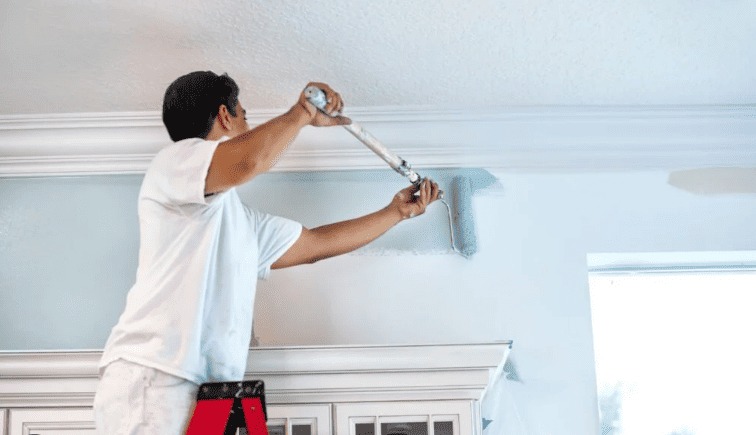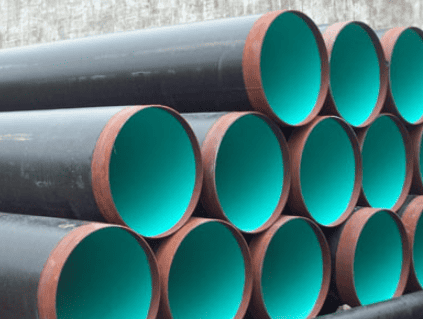If you are thinking about building an extension to your home, timber is a lightweight and renewable resource worthy of consideration. There is a wide choice of suitable woods available, and your choice may depend on price, suitability and location. Scandinavian buildings have traditionally used coniferous wood based on price and availability, whereas oak extensions may be chosen for the wood’s longevity and appearance.
Practicalities
Before deciding on any extension, you will have to consider planning regulations in your area. Depending on height, footprint and existing structure, planning permission may be needed. According to RIBA, a rear wall extension of up to eight metres for a detached house or six metres for a terrace or semi is usually acceptable otherwise, it may extend beyond permitted development rights. It’s always advisable to get advice on building regulations because these may vary by region, so it’s essential to check local requirements.
Often choosing a green alternative means higher prices, but this is not true of timber frames due to the decreased labour costs. It’s quicker to build from panels than using bricks and mortar and the structure can be made weatherproof very quickly, so time on-site is minimised.
Sustainability
Timber offers an attractive, sustainable and low-pollution solution to extending your home. Wood is a renewable resource which requires minimal energy to grow and less energy than alternative products to transform it into a construction material. It is used to provide the structural skeleton of the building and is usually concealed behind a plasterboard interior finish. High quality Oak Extensions can be left exposed to make a feature of the beams and give traditional charm to the interior.
Transportation costs are low because wood is lightweight compared with other building materials. Responsible sourcing ensures that new trees are planted as mature ones are harvested.
Design and Build
A timber frame may be manufactured in panels, transported and then assembled on-site or built entirely on the site by the joiner. Extra time spent on the design side results in less time spent on construction, meaning less disruption to your household.
The appearance will be determined by your choice of external finish. The cladding must allow for expansion and movement and be light enough to be supported by the timber frame. For a traditional look, a brick finish is popular. Tile, slate and metals are alternatives for modern buildings.

